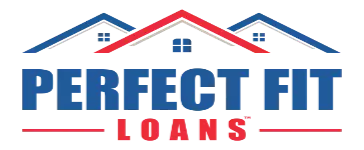1343 S Ogden DR #1/2 Los Angeles, CA 90019
UPDATED:
10/03/2024 09:21 PM
Key Details
Property Type Townhouse
Sub Type Townhouse
Listing Status Active
Purchase Type For Rent
Square Footage 2,453 sqft
MLS Listing ID 24436369
Bedrooms 5
Full Baths 4
Half Baths 1
HOA Y/N No
Lot Size 7,392 Sqft
Acres 0.1697
Property Description
Location
State CA
County Los Angeles
Area C19 - Beverly Center-Miracle Mile
Rooms
Ensuite Laundry Inside
Interior
Interior Features Walk-In Closet(s)
Laundry Location Inside
Heating Central
Cooling Central Air
Fireplaces Type None
Furnishings Unfurnished
Fireplace No
Appliance Dishwasher, Disposal, Microwave, Refrigerator, Vented Exhaust Fan, Dryer, Washer
Laundry Inside
Exterior
Garage Assigned, Controlled Entrance, Covered, Carport, Garage, Garage Door Opener, Gated
Pool None
Community Features Gated
View Y/N Yes
View City Lights
Porch Deck, Open, Patio, Porch, Rooftop
Parking Type Assigned, Controlled Entrance, Covered, Carport, Garage, Garage Door Opener, Gated
Total Parking Spaces 2
Private Pool No
Building
Dwelling Type Townhouse
Story 4
Entry Level Multi/Split
Architectural Style Modern
Level or Stories Multi/Split
New Construction No
Others
Pets Allowed Yes
Senior Community No
Tax ID UNAVAILABLE
Security Features Gated Community
Pets Description Yes

GET MORE INFORMATION

Perfect Fit Loans
Branch Manager | License ID: 2336375




