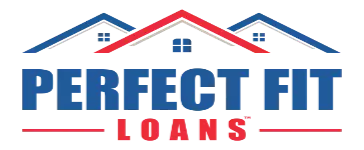45 Long Bar CT Oroville, CA 95966
UPDATED:
10/11/2024 09:29 PM
Key Details
Property Type Single Family Home
Sub Type Single Family Residence
Listing Status Pending
Purchase Type For Sale
Square Footage 3,035 sqft
Price per Sqft $213
MLS Listing ID SN24194272
Bedrooms 3
Full Baths 3
Half Baths 1
Construction Status Turnkey
HOA Y/N No
Year Built 1950
Lot Size 7.010 Acres
Acres 7.01
Property Description
Location
State CA
County Butte
Zoning AR5
Rooms
Other Rooms Barn(s), Outbuilding, Workshop
Main Level Bedrooms 3
Ensuite Laundry Washer Hookup, Electric Dryer Hookup, Inside, Laundry Room
Interior
Interior Features Built-in Features, Breakfast Area, Ceiling Fan(s), Ceramic Counters, Separate/Formal Dining Room, Eat-in Kitchen, Granite Counters, Open Floorplan, Pantry, Stone Counters, Recessed Lighting, Storage, Primary Suite, Walk-In Pantry, Walk-In Closet(s), Workshop
Laundry Location Washer Hookup,Electric Dryer Hookup,Inside,Laundry Room
Heating Central, Heat Pump
Cooling Central Air
Flooring Carpet, Tile
Fireplaces Type None
Inclusions Refrigerator, Freezer in Laundry, TV Mount
Fireplace No
Appliance Dishwasher, Electric Cooktop, Electric Oven, Electric Water Heater, Microwave, Refrigerator
Laundry Washer Hookup, Electric Dryer Hookup, Inside, Laundry Room
Exterior
Exterior Feature Rain Gutters
Garage Asphalt, Door-Multi, Driveway, Garage Faces Front, Garage, Oversized, RV Potential, RV Access/Parking
Garage Spaces 2.0
Garage Description 2.0
Fence Partial, Vinyl
Pool Gunite, In Ground, Private
Community Features Foothills, Fishing, Hiking, Hunting, Lake, Rural, Water Sports
Utilities Available Electricity Connected, Water Connected
View Y/N Yes
View Neighborhood, Trees/Woods
Roof Type Composition
Accessibility Safe Emergency Egress from Home, No Stairs
Porch Rear Porch, Concrete, Covered, Open, Patio, Porch
Parking Type Asphalt, Door-Multi, Driveway, Garage Faces Front, Garage, Oversized, RV Potential, RV Access/Parking
Attached Garage Yes
Total Parking Spaces 22
Private Pool Yes
Building
Lot Description Back Yard, Front Yard, Garden, Gentle Sloping, Horse Property, Lawn, Lot Over 40000 Sqft, Landscaped, Yard
Dwelling Type House
Story 1
Entry Level One
Foundation Slab
Sewer Septic Tank
Water Public
Architectural Style Ranch, See Remarks
Level or Stories One
Additional Building Barn(s), Outbuilding, Workshop
New Construction No
Construction Status Turnkey
Schools
School District Oroville Union
Others
Senior Community No
Tax ID 033010050000
Security Features Carbon Monoxide Detector(s),Smoke Detector(s)
Acceptable Financing Cash, Cash to New Loan
Horse Property Yes
Listing Terms Cash, Cash to New Loan
Special Listing Condition Standard

GET MORE INFORMATION

Perfect Fit Loans
Branch Manager | License ID: 2336375




