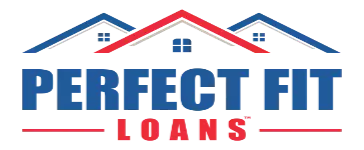27461 Blackstone RD Temecula, CA 92591
ClubWealth BlackHat
michael@clubwealth.comUPDATED:
Key Details
Property Type Townhouse
Sub Type Townhouse
Listing Status Active
Purchase Type For Rent
Square Footage 1,890 sqft
MLS Listing ID NDP2503122
Bedrooms 3
Full Baths 2
Half Baths 1
Construction Status Turnkey
HOA Y/N No
Year Built 2012
Lot Size 3,920 Sqft
Lot Dimensions Assessor
Property Sub-Type Townhouse
Property Description
Location
State CA
County Riverside
Area Srcar - Southwest Riverside County
Building/Complex Name Emery Place II
Zoning R1
Interior
Interior Features Ceiling Fan(s), Granite Counters, Unfurnished, All Bedrooms Up, Walk-In Closet(s)
Heating Forced Air, Natural Gas
Cooling Central Air, Electric
Flooring Carpet, Laminate
Fireplaces Type None
Inclusions fridge, washer, dryer
Furnishings Unfurnished
Fireplace No
Appliance Dishwasher, Free-Standing Range, Gas Cooking, Disposal, Gas Range, Gas Water Heater, Microwave, Refrigerator, Water Heater, Dryer, Washer
Laundry Inside, Laundry Room
Exterior
Parking Features Direct Access, Door-Single, Driveway, Garage, Garage Door Opener, Private
Garage Spaces 2.0
Garage Description 2.0
Fence Block, Vinyl
Pool Community, In Ground, Association
Community Features Lake, Park, Street Lights, Suburban, Sidewalks, Pool
Utilities Available Cable Available, Natural Gas Connected
Amenities Available Clubhouse, Maintenance Grounds, Outdoor Cooking Area, Playground, Pool, Pet Restrictions, Spa/Hot Tub, Trash
View Y/N Yes
View Neighborhood
Roof Type Tile
Porch Concrete, Covered, Patio
Attached Garage Yes
Total Parking Spaces 2
Private Pool No
Building
Lot Description Back Yard, Cul-De-Sac, Planned Unit Development, Street Level, Yard, Zero Lot Line
Dwelling Type Townhouse
Faces West
Story 2
Entry Level Two
Foundation Concrete Perimeter
Sewer Public Sewer
Architectural Style Mediterranean
Level or Stories Two
Construction Status Turnkey
Schools
School District Temecula Unified
Others
Pets Allowed Breed Restrictions, Call, Cats OK, Dogs OK, Number Limit, Size Limit
Senior Community No
Tax ID 916700025
Security Features Carbon Monoxide Detector(s),Smoke Detector(s)
Green/Energy Cert Solar
Special Listing Condition Standard
Pets Allowed Breed Restrictions, Call, Cats OK, Dogs OK, Number Limit, Size Limit

GET MORE INFORMATION
ClubWealth BlackHat
Branch Manager | License ID: 2336375




