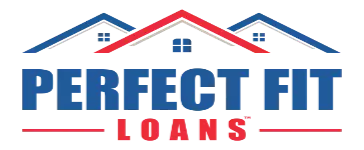For more information regarding the value of a property, please contact us for a free consultation.
34096 Muir DR North Fork, CA 93643
Want to know what your home might be worth? Contact us for a FREE valuation!

Perfect Fit Loans
michael@clubwealth.comOur team is ready to help you sell your home for the highest possible price ASAP
Key Details
Sold Price $241,900
Property Type Single Family Home
Sub Type Single Family Residence
Listing Status Sold
Purchase Type For Sale
Square Footage 1,472 sqft
Price per Sqft $164
MLS Listing ID YG16728852
Sold Date 12/09/16
Bedrooms 3
Full Baths 2
Construction Status Turnkey
HOA Y/N No
Year Built 1982
Property Description
Live life with a view! Take in the breathtaking Sierra Nevada foothills through nearly every window and door and every outside space. This 2 story house has high ceilings, laminate and tile floors on the first floor, carpet upstairs and a newly renovated master bathroom. Enjoy sunrise to sunset on the newly painted expansive deck or lawn. You’ll have over 4 acres for privacy, fruit trees, a garden area, and a quiet neighborhood. Close to Yosemite National Park, Bass Lake, Sierra National Forest and the Scenic Byway, this house is just waiting for you to make it yours! Only 12 miles from Oakhurst and 36 miles to Fresno. Be sure to click on the virtual tour. If wood stove is not compliant it will be removed and not replaced.
Location
State CA
County Madera
Zoning RMS
Rooms
Main Level Bedrooms 1
Interior
Interior Features Ceiling Fan(s), Cathedral Ceiling(s), High Ceilings, Solid Surface Counters, Two Story Ceilings, Main Level Primary
Heating Central, Wood
Cooling Evaporative Cooling
Flooring Carpet, Laminate, Tile
Fireplaces Type Living Room
Fireplace Yes
Appliance Dishwasher, Disposal, Propane Cooktop
Laundry Inside, Laundry Room
Exterior
Garage Garage Faces Front
Garage Spaces 2.0
Garage Description 2.0
Pool None
Community Features Foothills, Mountainous, Near National Forest
View Y/N Yes
View Mountain(s)
Roof Type Asphalt
Porch Deck
Total Parking Spaces 2
Private Pool No
Building
Lot Description Cul-De-Sac, Sprinkler System
Story 2
Entry Level Two
Foundation Raised
Sewer Septic Tank
Water See Remarks, Shared Well
Level or Stories Two
Construction Status Turnkey
Schools
School District Chawanakee Unified
Others
Senior Community No
Tax ID 061410009
Acceptable Financing Cash to New Loan, Conventional, Government Loan
Listing Terms Cash to New Loan, Conventional, Government Loan
Financing Conventional
Special Listing Condition Standard
Read Less

Bought with Rick Jackson • Coldwell Banker Premier
GET MORE INFORMATION

Perfect Fit Loans
Branch Manager | License ID: 2336375


