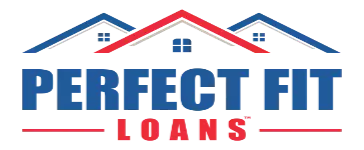For more information regarding the value of a property, please contact us for a free consultation.
32747 ENCINA DR Running Springs, CA 92382
Want to know what your home might be worth? Contact us for a FREE valuation!

Perfect Fit Loans
michael@clubwealth.comOur team is ready to help you sell your home for the highest possible price ASAP
Key Details
Sold Price $440,000
Property Type Single Family Home
Sub Type Cabin
Listing Status Sold
Purchase Type For Sale
Square Footage 1,250 sqft
Price per Sqft $352
Subdivision Arrowbear (Awbr)
MLS Listing ID HD22171982
Sold Date 10/07/22
Bedrooms 2
Full Baths 2
Construction Status Additions/Alterations,Updated/Remodeled,Turnkey
HOA Y/N No
Year Built 1967
Lot Size 2,400 Sqft
Acres 0.0551
Property Description
Welcome to your beautifully fully furnished turnkey mountain getaway, surrounded by mountains and
trees. If you’re looking for privacy, and access to walking and hiking right out your front door this is the
place for you. The National Trailhead that leads to Deep Creek Canyon is just steps away. This home is
not far from Hwy 18, and you have a choice to take Hwy 330 or Hwy 18 to get down the hill.
Current home owner has done a great deal of upgrades including a two-car covered carport, and a
separate workshop. The home is landscaped and maintenance free. There are two decks to enjoy the
outdoors, one for morning coffee and the other is a covered deck you can watch the sunset and enjoy all
4 seasons from the protection of the weather. The home is less than 2 miles to Snow Valley Ski Resort
and Tubing or if you prefer you can sled and play in the snow right outside your front door. Santa’s
Village/Sky Park is only 6 miles south and is open year-round. Lake Arrowhead is 8 miles south, and Big
Bear is 15 miles north, both with plenty of shopping and restaurants.
The home offers a spacious open layout with a cozy living room with an efficient wood burning insert.
There are two queen new sofa sleepers and two leather recliners in the front room. The kitchen has
been remodeled with new cabinets, an Island and all stainless-steel appliances including a dishwasher.
There is a large walk-in pantry and a custom dinning table that seats 11. The floors are all laminate in
this area. The home has all new dual pane windows and a great deal of sunlight, which creates the
feeling of living in a tree house. The bathrooms are both remodeled, with modern fixtures. There are 2
bedrooms, the master with a California King bed with a Platform frame and matching large dresser. The
extra-large guest room features a queen bed as well as a bunk with a full and a twin on top. Both rooms
have a full closet, but the guest room also has a large walk-in closet, plenty of room for storage. The
house has bedding for up to 11.
If you’re ready to start making memories, your family will love the pristine mountain home.
Location
State CA
County San Bernardino
Area 288 - Running Springs
Rooms
Other Rooms Workshop
Main Level Bedrooms 2
Ensuite Laundry Washer Hookup, Electric Dryer Hookup, Inside, Laundry Room
Interior
Interior Features Granite Counters, Living Room Deck Attached, Wood Product Walls, All Bedrooms Down, Walk-In Pantry, Walk-In Closet(s)
Laundry Location Washer Hookup,Electric Dryer Hookup,Inside,Laundry Room
Heating Central, Forced Air, Natural Gas
Cooling Electric, Wall/Window Unit(s)
Flooring Laminate
Fireplaces Type Insert, Family Room, Wood Burning Stove
Fireplace Yes
Appliance Dishwasher, Disposal, Gas Oven, Gas Range, Ice Maker, Microwave, Refrigerator, Dryer, Washer
Laundry Washer Hookup, Electric Dryer Hookup, Inside, Laundry Room
Exterior
Garage Concrete, Detached Carport, Driveway, Deck
Pool None
Community Features Biking, Hiking
Utilities Available Cable Available, Electricity Available, Electricity Connected, Natural Gas Available, Natural Gas Connected, Sewer Available, Sewer Connected, Water Available, Water Connected
View Y/N Yes
View Canyon, Mountain(s)
Roof Type Composition
Porch Covered, Deck, Front Porch, Wood
Parking Type Concrete, Detached Carport, Driveway, Deck
Private Pool No
Building
Lot Description 0-1 Unit/Acre, Front Yard, Steep Slope
Story Two
Entry Level Two
Foundation Concrete Perimeter, Slab
Sewer Public Sewer
Water Public
Level or Stories Two
Additional Building Workshop
New Construction No
Construction Status Additions/Alterations,Updated/Remodeled,Turnkey
Schools
School District Bear Valley Unified
Others
Senior Community No
Security Features Security System,Key Card Entry
Acceptable Financing Cash, Conventional, Submit
Listing Terms Cash, Conventional, Submit
Financing Cash
Special Listing Condition Standard
Read Less

Bought with Brett Boyd • Bennion Deville Homes
GET MORE INFORMATION

Perfect Fit Loans
Branch Manager | License ID: 2336375




