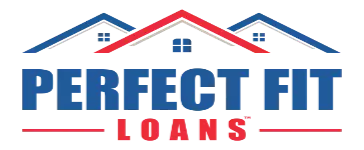For more information regarding the value of a property, please contact us for a free consultation.
401 S El Cielo RD #10 Palm Springs, CA 92262
Want to know what your home might be worth? Contact us for a FREE valuation!

ClubWealth BlackHat
michael@clubwealth.comOur team is ready to help you sell your home for the highest possible price ASAP
Key Details
Sold Price $330,000
Property Type Condo
Sub Type Condominium
Listing Status Sold
Purchase Type For Sale
Square Footage 1,196 sqft
Price per Sqft $275
Subdivision La Palme
MLS Listing ID 219123772DA
Sold Date 03/28/25
Bedrooms 2
Full Baths 1
Three Quarter Bath 1
Condo Fees $475
Construction Status Updated/Remodeled
HOA Fees $475/mo
HOA Y/N Yes
Land Lease Amount 2100.0
Year Built 1988
Lot Size 1,232 Sqft
Property Sub-Type Condominium
Property Description
Welcome to this highly desireable, beautifully updated 2 bedroom, 2 bath interior condo with a view of the pool & spa. Air conditioner replaced 2024, freshly painted throughout entire unit! New kithcen cabinets & pulls to match appliances, new microwave & dishwasher, new carpet throughout, as well new luxury flooring in entry, kitchen & both baths, new screen door leading to deck from living room, 2 newer fans. Large tiled balcony with pool view, one covered assigned parking. Located in La Palme community, this complex offers 6 pools, 6 spas, 3 tennis courts and lush landscape. Close proximity to downtown Palm Springs, the Convention Center, airport and Spa Casino. You can't beat this location!
Location
State CA
County Riverside
Area 332 - Central Palm Springs
Interior
Interior Features Balcony, Multiple Primary Suites
Heating Central
Cooling Central Air
Flooring Carpet, Vinyl
Fireplace No
Appliance Dishwasher, Electric Cooktop, Electric Oven, Disposal, Microwave, Refrigerator
Laundry Laundry Closet
Exterior
Parking Features Assigned, Covered
Carport Spaces 1
Pool Community, In Ground
Community Features Gated, Pool
Amenities Available Management, Pet Restrictions, Tennis Court(s)
View Y/N Yes
View Panoramic, Pool
Attached Garage No
Total Parking Spaces 1
Private Pool Yes
Building
Lot Description Planned Unit Development
Story 2
Sewer Unknown
Architectural Style Contemporary
New Construction No
Construction Status Updated/Remodeled
Others
HOA Name Desert La Palme, LLC
Senior Community No
Tax ID 502263010
Security Features Gated Community,Key Card Entry
Acceptable Financing Cash, Cash to New Loan, Conventional
Listing Terms Cash, Cash to New Loan, Conventional
Financing Conventional
Special Listing Condition Probate Listing
Read Less

Bought with Dan Thompson • Bennion Deville Homes
GET MORE INFORMATION
ClubWealth BlackHat
Branch Manager | License ID: 2336375




